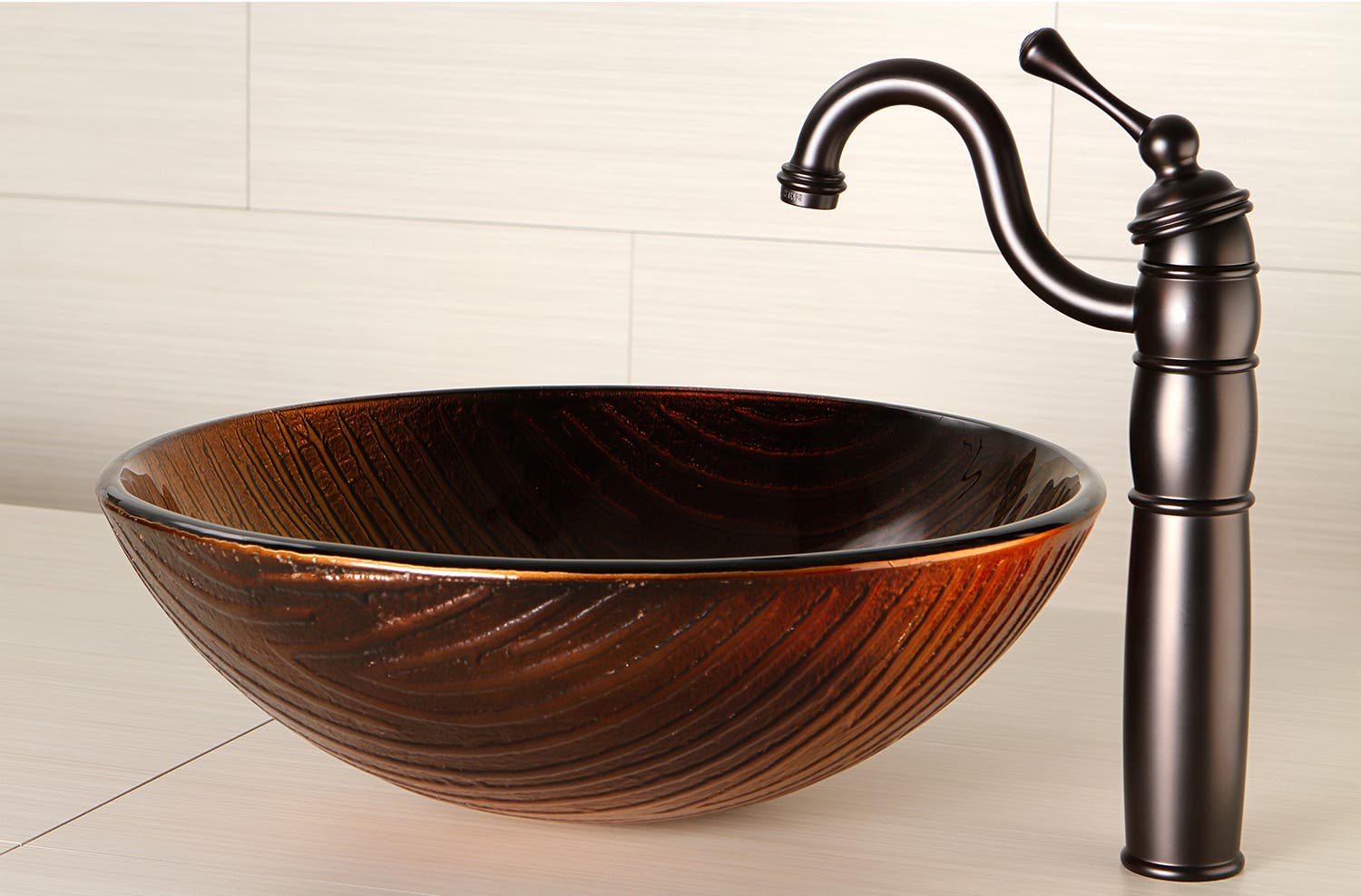Get PRO Pricing
Get [PRO] Pricing

Universal design is frequently implemented into homes for its versatile style that appeals to a number of generations. The goal of this interior design strategy is to make each room accessible to everyone no matter their age, size or physical ability. The kitchen and bathroom are two often-used spaces that can easily be adapted to fit a universal design style.
For the bathroom:
Full bath on first floor
Most bathrooms on the main floor of a home come equipped with a toilet and sink. However, more and more homeowners are choosing to implement a full bath and shower into their first-level bathroom. This makes it much more accessible to those who would have otherwise had trouble getting up the stairs to use the other bathroom.
Grab bars
To prevent falling and slipping and to help people in and out of the shower and bath, grab bars are important to have. It’s best to install them around the shower, tub and toilet so that each area of the bathroom can be easily navigated.
A curbless shower
Normally, you have to step into the shower over a small lip at the floor. A curbless shower, however, doesn’t have a threshold to step over. Instead, the floor extends gradually toward the drain and a door keeps the water contained in the shower.
Wall-mounted sinks
Wall-mounted sinks are perfect for a universal design because they open up so much space on the bathroom floor. This leaves room for wheelchairs and walking devices to fit underneath the sink.
Hand-held shower
Not everyone is the same size, so why should the shower head stay at one height? A hand-held shower allows anyone to easily wash their hair or shave. Plus, this style shower makes cleanup very easy, reaching all points of the shower. You may even want to think about installing multiple shower heads, one up high and the other at a lower height to accommodate users.
Adjustable lighting
The lighting in your bathroom should have the ability to be dimmed. This way, if someone has trouble seeing and needs more light, they can simply turn a knob for the fixtures to either be brightened or dimmed.
For the kitchen:
Natural lighting
It’s important to emphasize natural light. Not only does it illuminate your modern, traditional or vintage kitchen design, it offers psychological benefits to everyone while helping people with less than perfect vision to see small details.
Motion sensor faucets
It can be hard for people with arthritis to turn a sink’s faucet on and off. With motion sensor faucets, however, all it takes is the swipe of a hand underneath to activate the water stream. This feature is also perfect if you cook frequently in the kitchen – you won’t have to touch the faucet with dirty hands.
Cork floor
Consider a unique alternative for the kitchen, such as cork floors. This is a nonslip surface that offers warmth and comfort. It’s also naturally resistant to mold, durable, fire-safe, visually pleasing and practical! Cooking just got more comfortable.
Durable surfaces
You’ll want to choose surfaces that are long-lasting and easy to clean. Granite and laminate are great for a universal design because of their simple upkeep, sleek look and durability.
